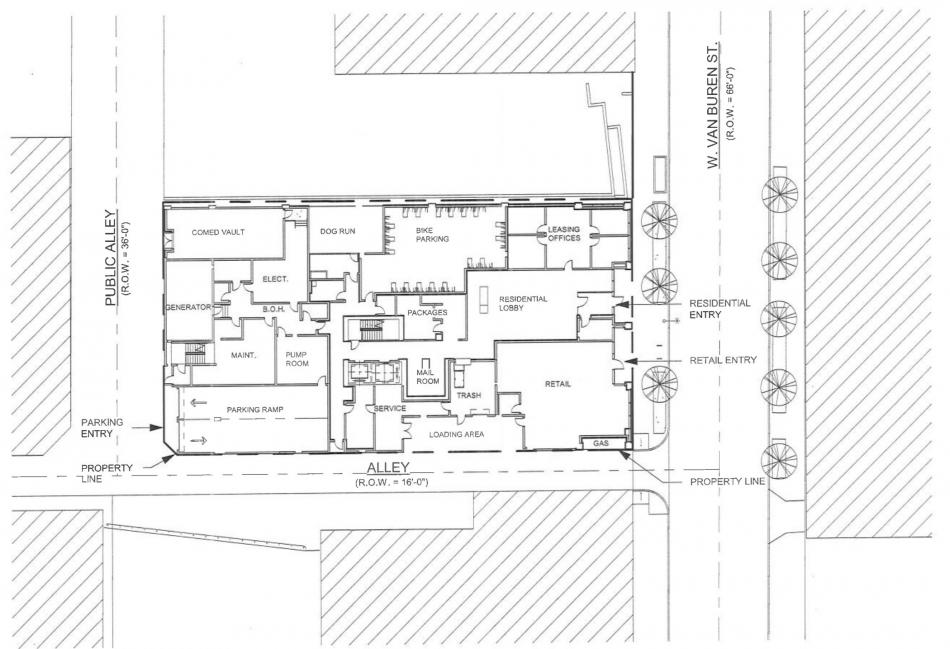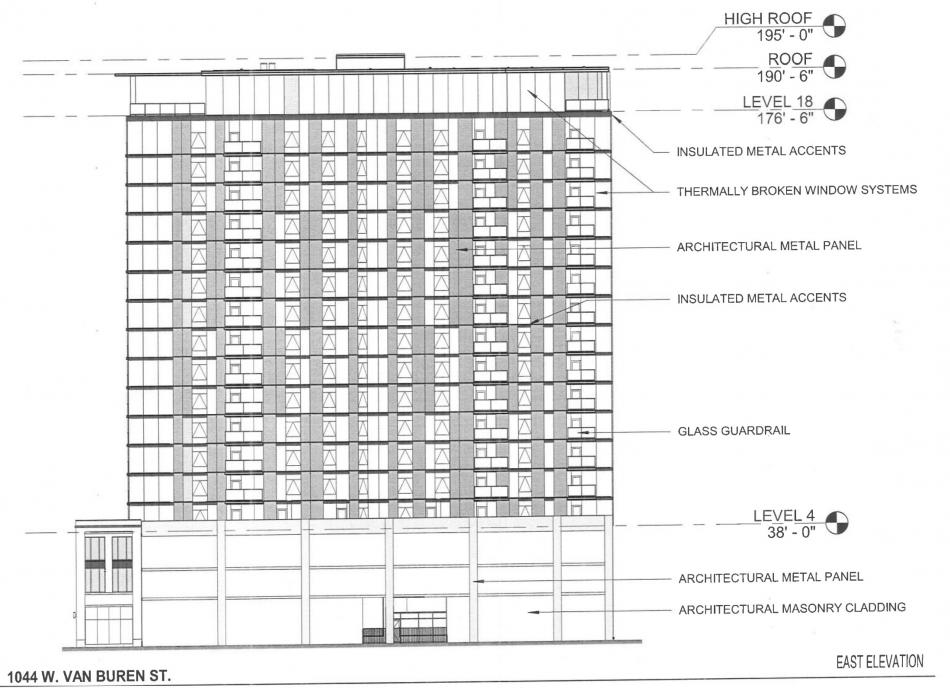Cult of the Lamb deftly mixes roguelite dungeons with complex ‘colony’ management in the form of your cult and the cultists you need to keep happy. This involves building them everything they need, including buildings to work in, farms to work in, and houses to sleep in.
Of course, these buildings are not free. No – you will have to harvest and collect various resources. You’ll use them for construction, to trade with in-game NPCs, and to perform devious and miraculous rituals in your temple. Here are all the resources in the game and the best ways to get them.
All Cult Of The Lamb Items
The following currencies are used for various things – buying items, performing rituals, and building items in your cult.
Gold
- Complete rooms in a dungeon.
- Some curses will cause enemies to lose gold if defeated.
- Sell items from the chest that eventually spawns next to the construction site.
- Seven gold nuggets can be turned into five gold coins at the refinery.
- You can send a cultist to collect gold from a base level missionary.
- Sacrifice an Acolyte at Midas’ Cave.
Lumber
- Cut down trees. The trees will eventually grow back. You can find trees at Pilgrim’s Passage.
- Go to wood nodes in dungeons.
- Build lumberyards in your cult and place a cultist to work there.
- You can send a cultist to collect wood from a base level missionary.
You will need to save 30 wood to repair the headlight at the Pilgrim’s Passage.
Rock
- Mine rocks.
- Go to stone nodes in dungeons.
- Build stone mines in your cult and place a cultist to work there.
- You can send a cultist to collect stone from a base level missionary.
Bones
- Desecrate corpses by attacking them in the dungeon.
- You can attack the corpses of enemies you’ve defeated or corpse bags already in rooms when you enter them.
- You can send a cultist to collect bones at a level two missionary.
Gold nugget
- Found in Gold Mottled Rocks in Stone Nodes in Dungeons
Camellia
- Destroy camellias in Darkwood to get camellias and camellia seeds.
- It may also leave you with camellia seeds. Grow camellia seeds in a farm plot in your cult.
- Camellia Seeds can also be purchased from the Seed Shop once it is open.
Shell
- Kill the snails that appear in Darkwood.
Menticidal Mushroom
- Destroy the large mushrooms that appear in Anura.
- It can also leave you with Menticidal Mushroom Spores, which you can use to grow Menticidal Mushrooms on a farm plot.
- Once Anura is unlocked, you can purchase Menticidal Mushroom Spores directly from the Seed Shop.
Menticidal Mushrooms are used as currency and for completing quests in Spore Cave – get to work growing a large amount when you can.
crystal shard
- Destroy the crystal formations that appear in Anchordeep.
Crystal shards are rare – always keep an eye on them. There are some buildings that require a lot of crystal shards to build, including the very valuable level three missionary.
spider silk
- Destroy the silk cocoons that appear in the Silk Cradle.
Gold bar
- Ten gold coins can be turned into gold bars at the refinery.
Gold Bars are used to purchase items and complete quests in Midas’s Cave. Refuel as soon as you get a refinery.
stone block
- Three stones can be made into a stone block at the refinery.
- You can send a cultist to collect stone blocks from a level three missionary.
A wooden board
- Three woods can be crafted into one wooden plank at the refinery.
- You can send a cultist to collect planks of wood from a level three missionary.





